第3回 北緯40度から45度に位置するラテン地方の中世都市を駆け巡る
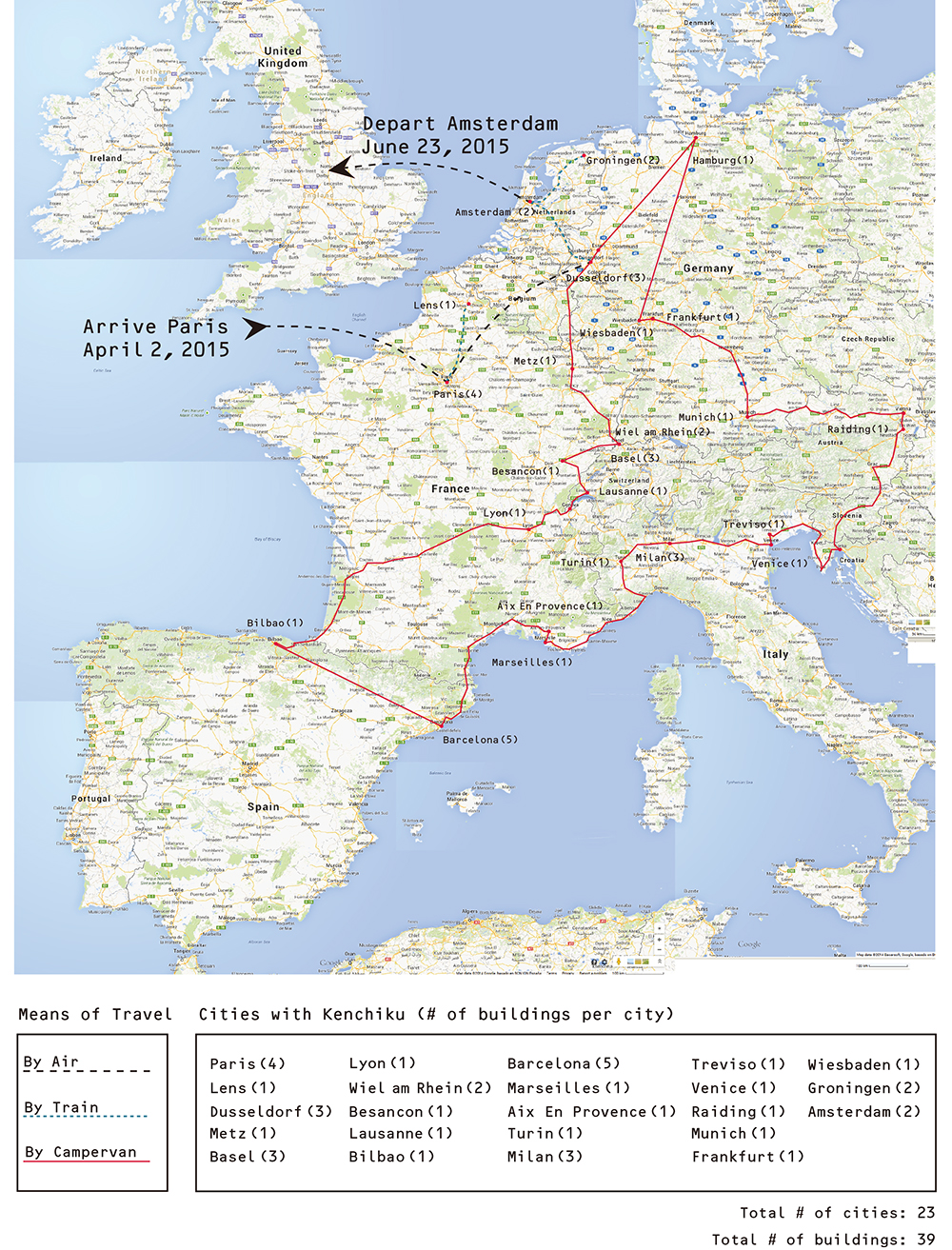
旅行ルート/Itinerary.〈クリックで拡大〉
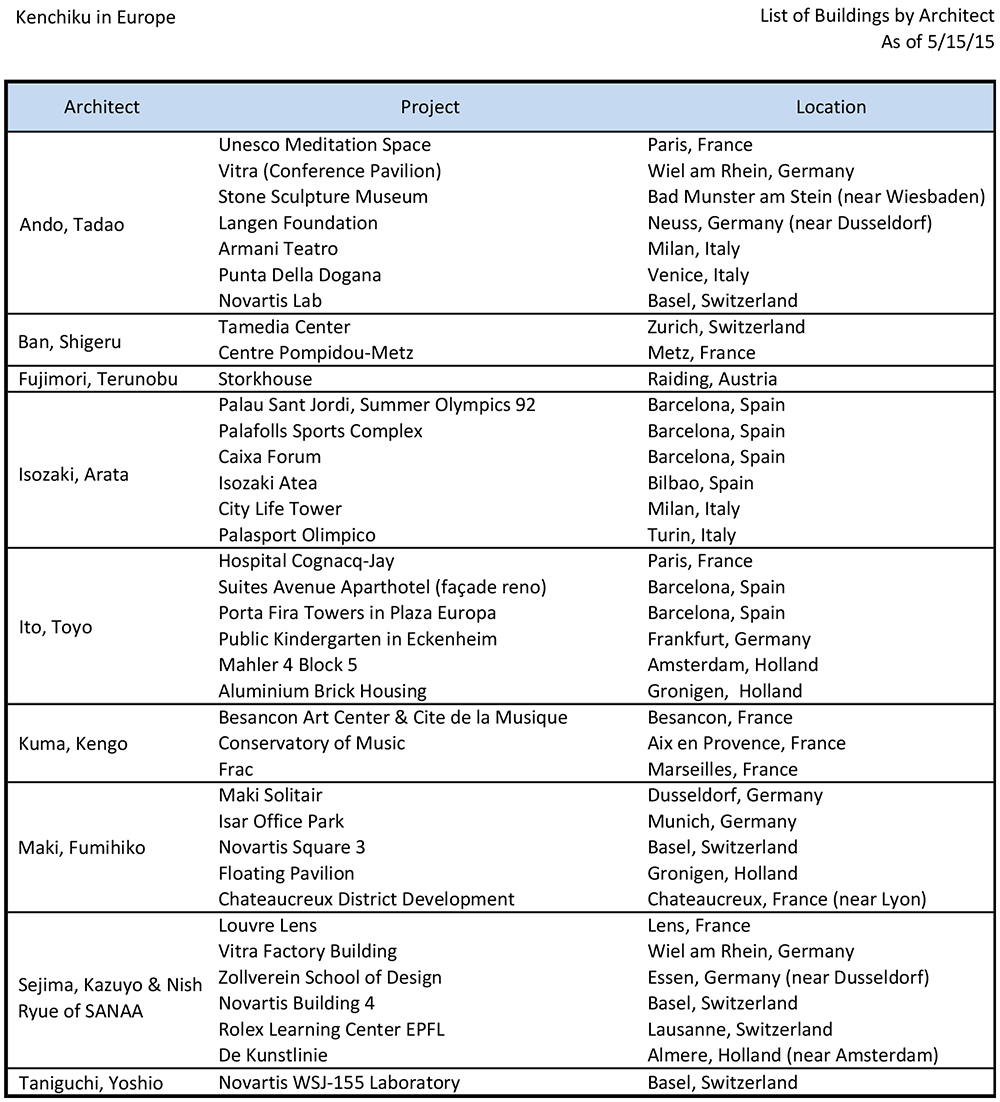
建築家、建築作品リスト/List of Architects and Architecture.〈クリックで拡大〉
磯崎新《イソザキ・ゲート(Isozaki Atea)》(スペイン、ビルバオ、2008)、伊東豊雄《スイーツ アベニュー アパートホテル》(スペイン、バルセロナ、2009)
ビルバオは1997年にフランク・ゲーリー設計による《ビルバオ・グッゲンハイム美術館》が竣工してから文化的な大きな発展を遂げている。ゲーリーは最近の新聞記事で「私のデザインした美術館は、衰退の一途をたどっていたかつての工業都市を観光スポットとしてだけでなく、文化的活動の拠点として大きな転換を誘導した、言わば"起爆剤"として貢献した」と語っている。そしてゲーリーは「よくデザインされた建築物は都市に変化をもたらすことができる」と付け加えている★1。彼の美術館から約10年後に《イソザキ・ゲート(Isozaki Atea)》(2008)がグッゲンハイムから数ブロック離れたところに出現した。このタワーは、磯崎新氏がデザインした数ある著名な"ケンチク"群のなかで、私たちが最初に対面した作品だ。じつはこの"ゲート"は高さ83mの23階建てツインタワーと、6~8階建ての5棟からなるコンプレックスである。現在のところ23階建てのツインタワーは住居という用途ではバスク地方で最高の高さを誇る。特にツインタワーにはネルビオン川によって分断されたエンサンチェ地区を21世紀に結びつけるようにという願いが込められている。彼のこの願いは、ツインタワーの間に実現されたスペイン坂を思い起こさせる大階段と、名作を多く世に送り出してきたサンティアゴ・カラトラバ設計の白さが際立つ曲線美がまばゆい鋼鉄製歩行者専用つり橋(《フェリップⅡ・バック・ダ・ローダ橋》[1987])によって見事に具現化されている。
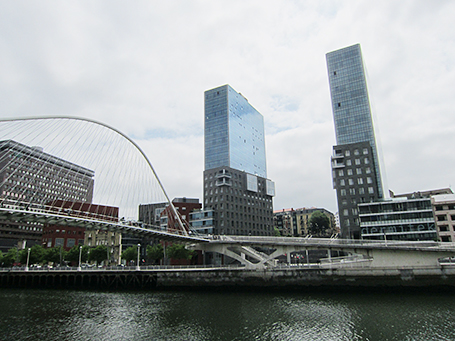
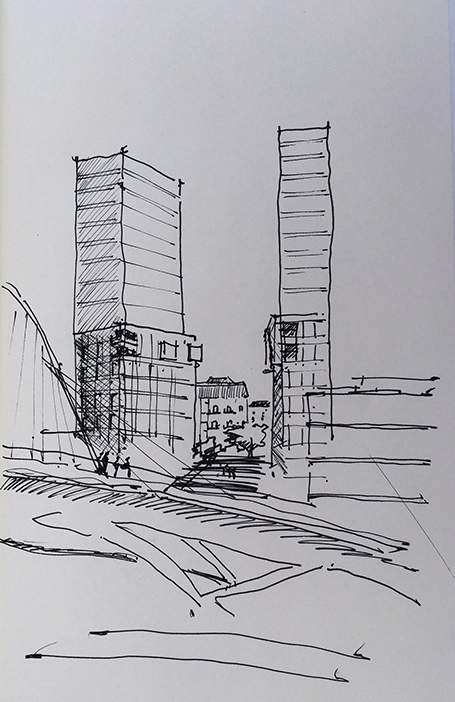
- 高さ83mに達するツインタワー《イソザキ・ゲート(Isozaki Atea)》は、バスク地方で最も高い建物だ。/At 83 meters, the twin towers of Isozaki Atea in Bilbao, Spain are the tallest buildings in all of Basque country.
ビルバオから地中海に面するバルセロナまで、モネグロス乾燥地帯を縦断するオートピスタという有料高速道路を8時間かけて一気に駆け抜けた。バルセロナは今回の旅で訪れた都市のなかでもっとも気に入った都市のひとつに挙げられる。というのも、陽気な気候、賑わいある通り、そしてとにかく美しい景色だけでなく、とにかく家族づれの旅行者に優しい都市であるからだ。地元の人も私たちのような観光客も、皆口を揃えてバルセロナに来たらガウディの作品群を訪れるべきだと薦めてきたが、実際彼の特徴的な装飾をまとったファサードの建築物は、バルセロナのどこに行っても必ず目に留まるほど存在感のある作品であった。
2009年に改修が完成した伊東豊雄氏設計による《スイーツ アベニュー アパートホテル》はバルセロナで最もにぎわう目抜き通りグラシア通りを介して《カサ・ミラ》の対面に位置することもあり、伊東氏は設計に当たって《カサ・ミラ》からの強いインスピレーションを感じたと語っている。8階建ての《スイーツ アベニュー アパートホテル》のファサードは横に流れる帯を思わせる波打ったスティール製の外観層を成しており、改修されたファサードは視覚的な面白みを演出して、目抜き通りで求められるような堅苦しさをあえて抑えたと感じられた。
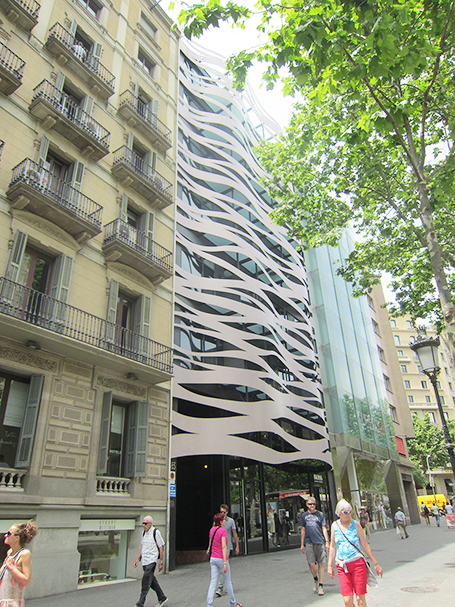
- 伊東豊雄《スイーツ アベニュー アパートホテル》の波打つステンレル・ファサード。/The waving stainless steel façade of Suites Aparthotel in Barcelona by Toyo Ito.
磯崎新《パラウ・サン・ジョルディ》(スペイン、バルセロナ、1992)、《パラフォルス体育館》(スペイン、パラフォルス、1996)、《カイシャ・フォーラム》(スペイン、バルセロナ、2002)
バルセロナ市内および周辺地域でも磯崎氏の作品が複数存在している。たとえば風光明媚なモンジュイック山の山頂には1992年バルセロナ・オリンピックのために整備された《パラウ・サン・ジョルディ》という多目的屋内アリーナがある。(最寄りの地下鉄駅から徒歩15分くらい丘を登るが、途中ミース・ファン・デル・ローエの1929年作《バルセロナ・パビリオン》があるのでお薦め)。92年の夏季オリンピックに向けた施設であったが、90年には竣工。外観から単純なドーム状屋根かと思いきや、じつは複雑な2層構成を基本にした3次元的なフレーム構造となっており、バスケットの試合では1.7万人、音楽等のイベントでは3.4万人の観客収容数を誇る。オリンピックから23年経った今日でも《パウラ・サン・ジョルディ》ではさまざまなイヴェントが開催されている。複数の施設を内包するオリンピック記念公園も観光客だけでなく地元の人々の憩いの場として愛されているすばらしいレガシーとして受け継がれていることにたいへん感動した。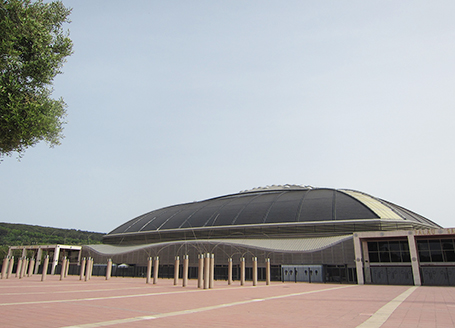
- 磯崎新《パラウ・サン・ジョルディ》は1992年夏季バルセロナ・オリンピックのための作品だが、いまも多くの人々に使用されている。/Isozaki's Palau Sant Jordi was commissioned for the 1992 summer Olympics and is still very much in use today.
じつはこの《パウラ・サン・ジョルディ》には兄弟分が存在する。バルセロナ近郊の町パラフォルスに96年竣工した市立体育館である。地元の人が"ミニオリンピック体育館"と呼ぶこの体育館の由来を記述した碑によると、設計契約に至った経緯は明らかではないが、磯崎氏は《パウラ・サン・ジョルディ》と《パラフォルス体育館》の設計を並行して実施した時期があるようで、この市立体育館の屋根のプロファイルや3次元的トラスフレームは《パウラ・サン・ジョルディ》計画で検討された案が基になっていると説明されている。市立体育館の屋根は同じく複雑な形状であるが、単一ドームを形成せずに、不規則な振幅の波が連続につながる屋根となっている。オリンピック施設と比較すれば、この市立体育館のスケールはかなり小規模であり、周辺が住宅地という地域の一部として完全に溶け込んでいる。訪れた際に地元女子バスケットボール試合が終わりかけるところで、試合後も体育館のいたるところで各チームが談笑している光景が印象的であった。この"ミニオリンピック体育館"が竣工以来愛用されていることの表われであろう。
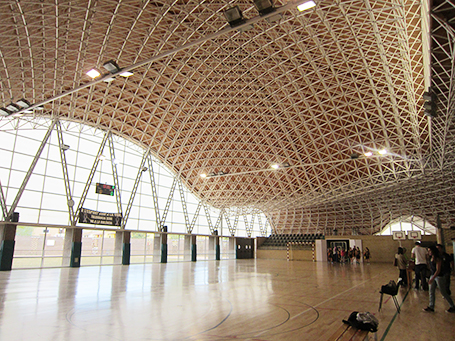
- 磯崎新《パラフォルス体育館》は近郊の町に建つ《パラウ・サン・ジョルディ》のプロトタイプだった。/The Palau d'Esports de Palafolls, also by Isozaki, was a prototype for Palau Sant Jordi realized in a nearby community.
スペイン国内第3位の規模を誇るラカイシャ銀行が所有運営している美術館《カイシャ・フォーラム》は、1911年に竣工した表現豊かな煉瓦造りの元繊維工場を活用している。2002年にオープンした美術館への新しいエントランス部分が磯崎新氏により設計され、地下のエントランスロービーへつなぐエスカレーター沿いには、独立したガラスによるゲートが来場者の動線となったり、展示エリアを突き抜けたエスカレーターの設置など非常に劇的な空間変化をもたらしている(スケール的には小規模となるが、I・M・ペイがルーブル美術館で設計したガラスのピラミッドに入ったときの空間体験を思い出させる)。
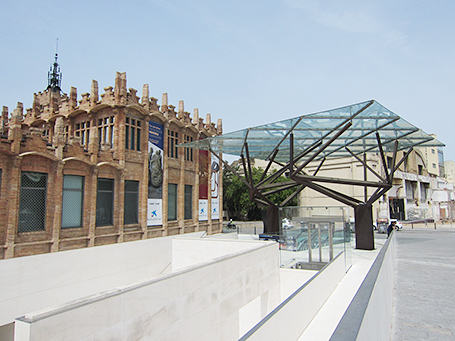
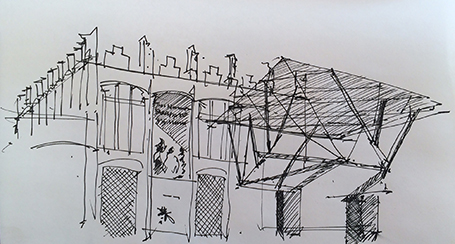
- 磯崎新《カイシャ・フォーラム》のガラス基調のエントランス
/The glassy entrance pavilion of Caixa Forum by Arata Isozaki.
隈研吾《ダリウス・ミヨー音楽院新校舎》(フランス、エクス・アン・プロヴァンス、2013)、《プロヴァンス現代美術センター》(フランス、マルセイユ、2013)
スペインでの2週間の滞在を終え、フランスへと北上。地中海に沿って車を走らせ、多くの人を魅了するリヴィエラ地方に位置する避暑地コートダジュールでターコイズ色の海と抜けるような天候を堪能した後、いつもと同じく宿泊と食事はキャンプ場で過ごした。この地域では隈研吾氏による2つの"ケンチク"を訪れることができた。ひとつめのエクス・アン・プロヴァンスという歴史ある大学街に竣工された《ダリウス・ミヨー音楽院新校舎》は、500席を擁するホール、教室、練習室などを備えたL字平面プランをアルミパネルを主とした外装で包み込んだ非常にモダンな"ケンチク"である。2010年の公開コンペにて隈氏の提案が採用され、2013年に竣工。モノクロなアルミパネルから構成されるファサードは視点とともに見え方が変わる折り紙を思い起こさせる。近づいてみるとパネル施工精度は期待ほど高くなく、結果的に完成したファサードに一貫性が欠如しているように思われた。おそらく隈氏のデザイン・コンセプトとクラフトマンシップ間の意思疎通にギャップがあったと想像される。
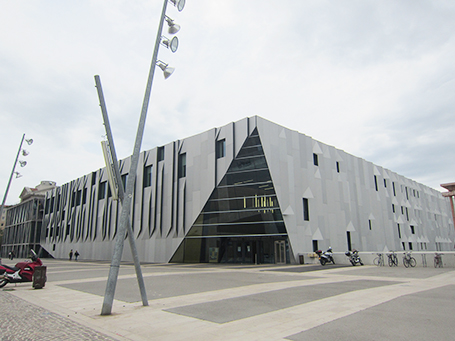
- エクス・アン・プロヴァンスに立つ隈研吾《ダリウス・ミヨー音楽院新校舎》。/Learning Center allow access from all sides.
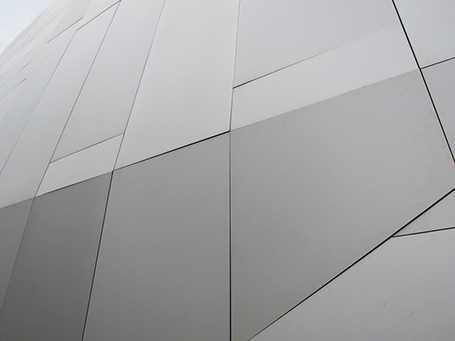
- 《ダリウス・ミヨー音楽院新校舎》のファサードパネルに近づいてみると、精度がもうひとつであった。/Up close, the façade panels on Kuma's Darius Milhaud Conservatory of Music, Dance & Dramatic Art do not have the most precise tolerances.
この地域で隈氏設計による"ケンチク"2つめは、マルセイユの《プロヴァンス現代美術センター》(通称FRAC)。こちらはパリに事務所を構えるToury Vallet設計事務所とのコラボレーション・プロジェクトで、2007年のコンペで選ばれており、奇しくも同じFRAC地方事務所を含む《ブサンソン芸術文化センター》(第2回目記事にて取り上げている)と同じ2013年に竣工。にぎわいある港湾地区にあるヴァンサン・ルブラン通り沿いにマルセイユのFRACが所有している細長い三角形の敷地に、地元の工芸職人によって製作され、アレンジされた何百ものエナメル、再利用ガラスパネルを用いた多面的構成チェッカーボードのパターンを実現した"ケンチク"が誕生した。パネルの寸法は均一のはずであるが、各パネルの向きが異なるため、2つの建物を包み込むパネルたちがきらめくような視覚的効果を与えている。《ダリウス・ミヨー音楽院新校舎》と比較すると、このマルセイユFRACプロジェクトは隈氏の得意技を非常によく表現していると思われる。氏が得意とするテクニックは建物の趣旨をすばやく認識させることであり、このマルセイユFRACプロジェクトもまた、FRACの活動趣旨などを速やかに来場者や往来人に認識してもらえる格好の例だと思われる。
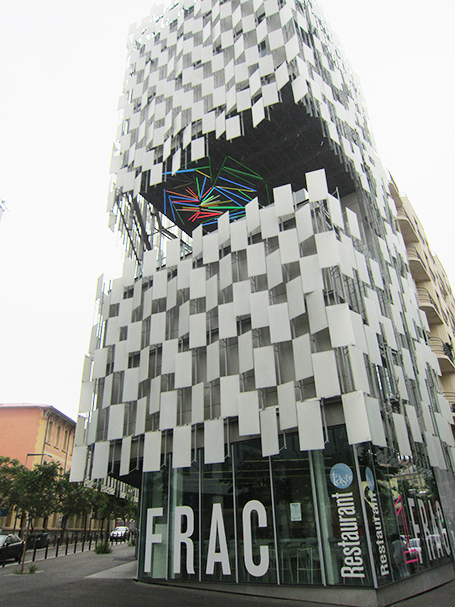
- 隈研吾《プロヴァンス現代美術センター》(FRAC)。/Fonds Régionaux d'Art Contemporain (FRAC) in Marseille, France, by Kengo Kuma and Associates.
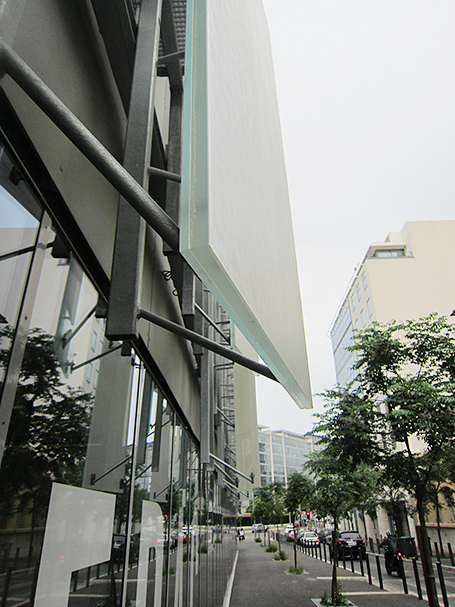
- 《プロヴァンス現代美術センター》のエナメル・ガラス・ファサード。/A detailed view of the enamel glass façade panels on the FRAC Marseille.
磯崎新《イソザキ・タワー》(イタリア、ミラノ、2014)、安藤忠雄《プンタ・デラ・ドガーナ》(イタリア、ヴェネツィア、2013)
今回の旅の行程で3度も訪れることとなったフランスに別れを告げ、地中海沿いを北上しイタリアへ。まず今回の旅で唯一スケジュールが確定していたアメリカ建築家協会ヨーロッパ地区年次総会に出席すべく一途ミラノへ車を走らせた。この総会の目玉はミラノ市内で建設中の「City Life Towers」という再開発エリアを案内つきで視察する機会だ。重要な祭事等が歴史的に長らく開催されてきたフェアグランド跡地の再開発マスタープラン策定のために2004年に選ばれたダニエル・リベスキンド、ザハ・ハディドそしてイソザキ。各建築家が続けて象徴的な高層商業ビル設計をそれぞれデザインし、それらを"3つのタワーのプラザ"という中心地で結びつけるという計画である。スペインで訪れた磯崎氏の複数の"ケンチク"を通してヨーロッパ全域で"イソザキ"氏が固有名詞として認識されていると実感するようになった。同様に「City Life Towers」プロジェクトでも氏が設計したタワーは《イソザキ・タワー》と命名されている。施工は最終段階を迎え今年の終わりには竣工予定とのこと。建物高さは207mでイタリア国内では最高高さの建築物となる(リベスキンドとザハ両氏のタワーは施工段階)。今回の視察を案内してくれたのは現地にて本プロジェクトを担当している建築家Andrea Maffei氏。彼の説明によるとタワーは従来の脚・胴・頭という建物の三部構成にかわって"終わりのないタワー"をコンセプトとしてデザインを進めたとのこと。
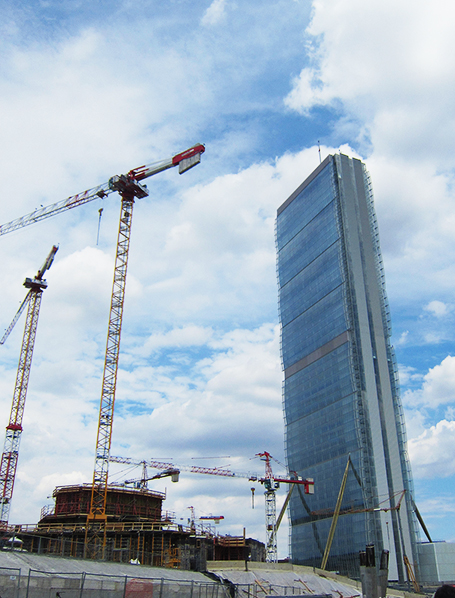
- 「直立しているあれ」として知られる磯崎新《イソザキ・タワー》を、「ねじれているあれ」として知られるザハ・タワーの建設現場から見上げる。/A view of Torre Isozaki also known as "Il Dritto," "The Straight One" from the construction site of Zaha Hadid's tower known as "Lo Storto," or "The Twisted One" in Milan, Italy.
《イソザキ・タワー》の特徴にもなっている巨大な筋交いはタワーの両面に配置されておりかなりの存在感を呈している、実際に風圧力や地震荷重といった横方向の動きを抑制するバットレス(控え壁)として機能していると説明があった。デザイン開始直後の風洞実験では最上階での横揺幅は最大1mにも及んだが、バットレスと制震ダンパーを設置した後の実験では大幅に横揺れ幅が抑制され、それまで最上階で設置が必要と思われていた巨大なカウンターウェイトを消し去ることが可能となった。じつは《イソザキ・タワー》のコンセプトは過去実現に至らなかったJR上野駅改築提案に基づいている。磯崎氏はJR上野駅提案の際に「タワーの前後両サイドに巨大な筋交いを導入することで、タワーに究極のほっそりとした曲線美を吹き込むことができるのである」と語っている(以上、JR上野駅改築提案に関する図面、記述などはIsozaki, Aoki & Associatesのウェブサイト参照)。《イソザキ・タワー》では、筋交いが外部に配置されることで、一般的構造計画で見られるタワー中央の巨大な構造コアが不要となり、タワー両サイドにエレベータ2台を含むエレベーター・シャフトがあるのみで、タワー中央部はシャフトフリーのスペースとなっており、タワー内で勤務する人々にミラノの町並み全景を提供している。
イタリアまで行ってヴェネツィアに行かない手はない。私たちも短いながらベニスでの滞在は思い出深いものとなった。グランドカナルとジュデッカカナルが合流する先端に位置する《プンタ・デラ・ドガーナ》を訪れてみた。2009年に税関であった施設が美術館に改修され、フランソワ・ピノー氏が収集してきた作品を展示している。ファサード改修に併せて、室内のデザインが忠雄氏によって手がけられた。施設内部は取り払われ、安藤氏の象徴でもある磨きのかかったコンクリート壁によって新しいギャラリースペースへと塗り替えられた。税関施設であった頃から木造の屋根組みは修復され、同時に天窓などが追加された。天窓や新しく設置された窓からはあふれるばかりの光が差し込み、同時に屋外に広がるベニスの光景に思わず息を呑んでしまう。
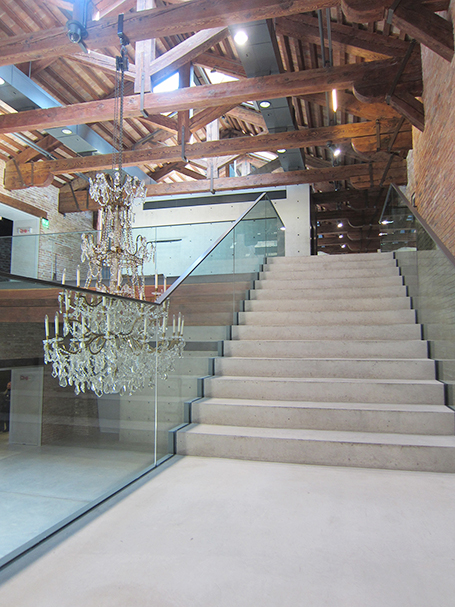
- 安藤忠雄による《プンタ・デラ・ドガーナ》の謙虚なインテリア・リノベーション。/Tadao Ando's modest interior renovation of Punta Della Dogana in Venice, Italy.
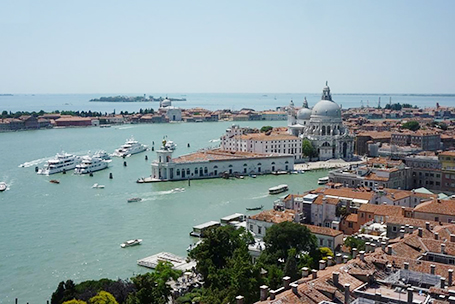
- 現在美術館として機能する《プンタ・デラ・ドガーナ》は、以前はヴェネツィアの税関所だった。/Punta Della Dogana, now an art museum in the former customs building in Venice, Italy (photo sourced from the public domain).
次回はイタリアを後にし、旅の後半であるオーストリア、ドイツ、オランダでの槇文彦氏、伊東豊雄氏、安藤忠雄氏そして藤森輝信氏の作品訪問を紹介したいと思う。
参照文献
★1──The Guardian, October 24, 2014. http://www.theguardian.com/artanddesign/2014/oct/24/frank-gehry-journalist-finger-architecture-shit
INTRODUCTION
Twelve Weeks, Seven Countries, Two Architects, Two Kids; One Camping Car!We are an international married couple, both architects and the parents of two children, ages 2 and 4. We've been practicing architecture in Tokyo since 2007 and now we've decided it is time to relocate back to the US to continue on our career paths there. While we are in between countries of residence, it is the perfect time for a three-month extended family adventure.
Through our practice, working in Japanese firms, we experienced first-hand a growing interest in the aesthetic and technical aspects of Japanese architecture abroad. This gave us the idea to do a survey of buildings in Europe designed by Japanese architects.
We identified nearly forty projects in seven countries: France, Spain, Germany, Italy, Switzerland, Austria and Holland by some of Japan's leading architects (Tadao Ando, Shigeru Ban, Terunobu Fujimori, Arata Isozaki, Toyo Ito, Kengo Kuma, Fumihiko Maki, SANAA and Yoshio Taniguchi). The types of projects vary considerably, some were private commissions and others were awarded through public competition. Some are tucked into a rich urban context while others are sited alone in the open landscape. Naturally, there is a great deal of variation among the work and style of these architects.
While traveling, our main objective is to visit and survey as many of the buildings as possible, regarding them together in a new way: as a collection of "Kenchiku in Europe." Through sketching on-site, we will consider how well each building fits into its context and try to dig deeper into why Europe seems so captivated with Japanese architecture.
The majority of our travel will be nine weeks in a new campervan (the Volkswagen California) that we will rent in Germany and drive in a big loop around Europe, staying in campgrounds along the way. Before and after the driving portion we will spend a few weeks at rented apartments in Paris and Amsterdam respectively. To keep everyone happy, of course we'll try to make our whole adventure kid-friendly too!
After more than a month zigzagging back and fourth between France, Germany and Switzerland, we headed west through central France. We had a memorable stay in Bordeaux but longed for the beach, to smell the salty sea air and taste the costal cuisine. Finally, we had reached the Atlantic. We experienced "five star" camping near the resort town of Biarritz in the south-western-most corner of France. From there, it was an easy drive over the border to Bilbao, Spain, the largest city in Basque country, and this is where our kenchiku tour resumes.
Bilbao has been experiencing a cultural resurgence since the construction of Frank Gehry's Gugenheim Bilbao in 1997. At a recent press conference, Gehry noted that the museum has served as a catalyst in transforming what was an industrial city in decline, into a tourist destination and a hub of cultural activity. He said, "Bilbao shows that good architecture can make a difference."★1 Just ten years later, Isozaki Atea ("Isozaki Gate") was completed a few blocks from the Gugenheim. It is the first of several buildings by Arata Isozaki, (and not the only eponymous one) that we would be seeing on this stretch of our trip. The Atea is actually a grouping that consists of twin towers 83 meters high each with 23 floors, and five buildings with between 6 and 8 floors. The twin towers are the tallest residential buildings in all of Basque country. Isozaki wanted to design a city gate for the 21st century to connect the Ensanche district with the Nervion River. This is achieved by a grand staircase between the towers leading down to a white, curving steel suspension footbridge by the prolific Spanish architect Santiago Calatrava.
From Bilbao we headed directly to Barcelona. It was our single longest day of driving (eight hours from coast to coast on the toll autopista through the Monegros Desert). Barcelona turned out to be one of our favorite places to visit on the whole tour. It is family-friendly with lovely weather, an active street life and beautiful scenery. Locals and tourists alike told us we must visit some buildings by the 19th century Spanish architect Antoni Gaudí while we were there. In fact, it would be nearly impossible to see Barcelona without encountering at least a few of his ornate, fantastical facades. Toyo Ito has claimed that of Gaudi's landmark, La Pedrera, provided inspiration for his 2009 Suites Avenue Aparthotel which is located just across the Passeig de Gràcia, one of Barcelona's most significant shopping streets. Ito's eight-story, waving stainless steel façade renovation is fun and carefree and doesn't seem to be taking itself too seriously.
Isozaki also has several buildings in and around Barcelona including two of his earliest, both sports venues. The first is Palau Sant Jordi, a multi-purpose indoor arena that is part of the Olympic Ring complex located on the top of the lush, scenic Montjuic mountain. It was commissioned for the 1992 summer Olympics but completed two years ahead of schedule in 1990. What appears to be a simple domed roof is actually a complex double layer, three-dimensional space-frame with a large-span that allows for a maximum seating capacity of 17,000 for basketball, and 24,000 for musical events. It is still used today for various indoor sporting events, concerts and cultural activities. An earlier prototype for the stadium was realized in 1996 in the nearby community of Palafolls. The Palau d'Esports de Palafolls (known locally as "El Palauet") has a similarly complex roof but instead of a single dome, it is undulating and irregular. The overall scale is smaller, intimate and perfectly situated within the residential community that it serves. On our visit there, a girls' basketball game had just wrapped up. We were, therefore, pleasantly surprised to find that, like its older sibling "El Palauet," is also still very much in use.
Caixa Forum is a museum owned and operated by Spain's third largest bank, La Caixa. It occupies what was formerly a textile factory originally built in 1911 with rich, crenelated brickwork. Isozaki was commissioned to design a new entrance for the museum when it opened in 2002. His contribution is a dramatic, free-standing, glass gateway through which visitors descend by escalator to the basement lobby, and then rise again through the exhibition spaces (an experience that, while less monumental in scale, is reminiscent of entering the Louvre in Paris through I.M. Pei's glassy pyramid).
After two weeks in Spain, we crossed back into France on the Mediterranean side to explore the glamorous Cote d'Azur. Here, the water was turquoise and the weather was fine. We camped, ate and drank our way up the Riviera. We made time to see two cultural projects in the region by Kengo Kuma including the Darius Milhaud Conservatory of Music, Dance & Dramatic Art in the town of Aix en Provence. This L-shaped, aluminum-clad structure houses a 500-seat auditorium, classrooms and practice spaces. Kuma's design proposal won the open competition in 2010 and the project was completed in September 2013. The monochrome façade panels resemble folded origami that changes depending of the point of view. Upon closer examination, the detailing did not reveal a high level of precision we would have expected. There were inconsistencies in the tolerance between panels suggesting a mismatch between concept and craft.
Kuma also won the 2007 competition for the Fonds Régionaux d'Art Contemporain (FRAC) in Marseille together, with the local firm Agency Toury Vallet. Their collaboration was realized in 2013, in the same year as the FRAC in Besancon, France (discussed in article 2). FRAC Marseille occupies a narrow strip of land along Rue Vincent le Blanc in the city's buzzing harbor-side district. The outer façade is made up of hundreds of enamel, recycled glass panels, created by local craftsmen, arranged in a multi-faceted checkerboard pattern of solid and void. Although they appear to be all the same size, their orientation varies, giving a sparkling effect as the panels wrap around the two main building volumes. Compared to the Conservatory in Aix en Provence, FRAC Marseille is a much better example of what Kuma does well. His technique results in a building that is immediately recognizable, in this case enabling visitors to understand exactly which volumes FRAC encompasses.
We finally bid adieu to France and pushed north along the Mediterranean heading into Italy. We went to Milan to participate in an international architecture conference that included on its itinerary, the chance to tour the construction site of City Life Towers. In 2004, Studio Libeskind, Zaha Hadid Architects and Arata Isozaki & Associates, were selected by competition for a master plan to develop Milan's historic fairgrounds site. Three iconic commercial high-rise towers, one by each of the three contributing architects, would be the central feature at the newly named Plazza Tre Torre (Three Towers Plaza).
Since we had visited his earliest projects in Spain, we came to know that Isozaki has been making a name for himself all over Europe. His contribution to the City Life project is known as Torre Isozaki, (Isozaki Tower). It is nearly complete and set to open later this year. Topping out at 207 meters, it is currently the tallest buildings in Italy. (Hadid and Libeskind's towers are still under construction). Our tour guide was Andrea Maffei, the locally-based architect for the project and Isozaki's long-time collaborator. He explained that instead of the classic image of a three-part tower: base, shaft and crown; their design builds on the concept of an endless tower.
It is hard not to notice the large diagonal struts on either side of the tower. We learned that these are buttresses that reduce lateral movement in case of earthquake and strong wind. During initial wind tests there was one meter of sway at the top but after testing with the buttresses and viscos dampers in the basement, vibration was significantly reduced eliminating the need for a large counter weight on the upper floor. Torre Isozaki appears to be derived from an older, unrealized design proposal for JR Ueno Station (drawings can be seen on Isozaki, Aoki & Associates website). Isozaki said at the time, "to lend an extremely sleek and slender form to the tower, four giant buttresses support the building at the base in the front and in the back." Rather than a solid core in the middle of the floor plate, there are two sets of elevator shafts on either end freeing up the office floors and giving occupants nearly panoramic views of the city of Milan.
No trip to Italy is complete without at seeing Venice and our stay there, although brief, was memorable. At Palazzo Grassi where the Grand Canal and the Giudecca Canal converge, is the triangular-shaped Punta della Dogana. In 2009 this former customs house was transformed into a museum holding exhibitions of works from the Francois Pinault Collection. Tadao Ando was commissioned for the undertaking, and aside from some modest repairs to the façade, he saved what he does best for the interior alone. The building was gutted inside and the new galleries delineated by planes of Ando's signature polished concrete. The original wood ceiling beams have been restored, new skylights and windows illuminate the spaces and offer breathtaking views of the heady Venetian context.
On the last stretch of our journey we will visit Austria, Germany and Holland covering works by Fumihiko Maki, Toyo Ito, Tadao Ando and Terunobu Fujimori.
REFERENCE
★1──The Guardian, October 24, 2014. http://www.theguardian.com/artanddesign/2014/oct/24/frank-gehry-journalist-finger-architecture-shit
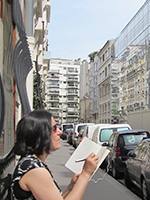
- Nicolai Kruger
ニコライ・クルーガー
2006年より東京に在住し、ペリ・クラーク・ペリ・アーキテクツ・ジャパンにて設計実務に携わる。在籍中にアジア各地で様々な規模の商業施設、文化施設プロジェクトデザインを担当。現在ヨーロッパ各国の日本人建築家の作品を調査するためヨーロッパ周遊中。コーニッシュ・カレッジ・オブ・アート(シアトル市、ファインアーツ学位)卒業後オレゴン大学大学院にて建築意匠学修士号取得。
Nicolai Kruger, AIA
Nicolai Kruger is an American architect who has been based in Tokyo since 2006 practicing with the firm Pelli Clarke Pelli Architects, Japan. She has worked on large-scale commercial and cultural projects throughout Asia. She has been writing in-depth reviews of architecture, art and design exhibitions bi-monthly for the on-line magazine DNP Artscape Japan. Currently she is on-assignment researching the work of Japanese architects in Europe. Nicolai has a BFA in Design from Cornish College of the Arts in Seattle, and a Masters of Architecture from the University of Oregon.
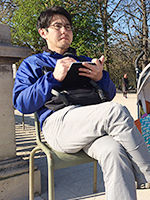
- Yasuyuki Yanagisawa
柳澤恭行(やなぎさわ・やすゆき)
1973年、新潟県生まれ。2004年オレゴン大学大学院修了(建築学専攻)。アメリカ登録建築家。アメリカ、日本国内組織設計事務所勤務。主にホスピタリティ系施設デザインやコミュニティ主体の街づくり計画に取り組む。明治大学、工学院大学にて非常勤講師(2009-14)、およびオレゴン大学京都夏季セミナーで講師、講評を担当。現在YK Design Consultantsプリンシパルとしてオレゴン州ポートランドと東京を基点に活動中。
Yasuyuki Yanagisawa, AIA
Yasuyuki Yanagisawa was born in Niigata, Japan in 1973. After receiving his Masters of Architecture from the University of Oregon in 2004, he practiced in both the US and Japan for medium and large-scale firms. He has a special interest in hospitality design as well as community-oriented urban development. Yasuyuki has taught design studios and seminars at Meiji and Kogakuin Universities, he is also a regular lecturer and critic for the University of Oregon, Summer Kyoto Program. He, as a principal of YK Design Consultant, is consulting internationally with bases in both Tokyo and Portland, Oregon.



