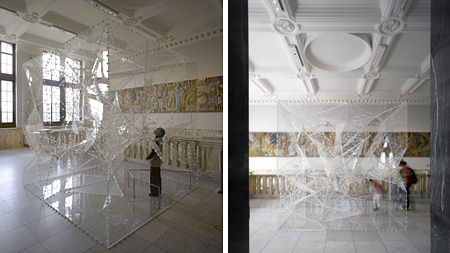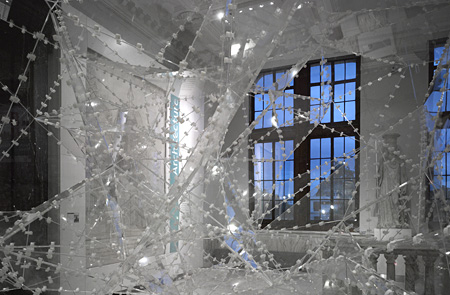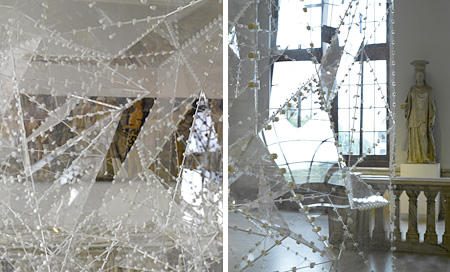Sou Fujimoto at the 1:1, V&A, London
Having been invited to design and construct a small retreat structure at the '1:1 Architects Build Small Spaces' exhibition in the V&A Museum in London, Sou Fujimoto naturally chose to continue his mastery of blending nature and architecture; breaking down boundaries through the uses of voids and transparency, giving the spaces he creates a surreal duality. Nature has been Fujimoto's paramount concern and preoccupation - 'House N', a project completed in 2008, is a prime example of this mastery. With its towering white rectilinear walls covering the whole perimeter of the site, the house primarily appears to be a solid box, until voids and windows slowly emerge pierced from within by branches of the trees grown in the house.

- © Edmund Sumner

- © Edmund Sumner

- © Edmund Sumner


